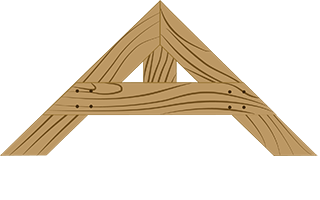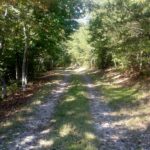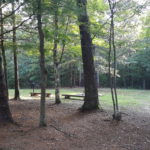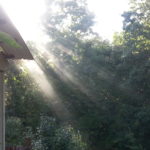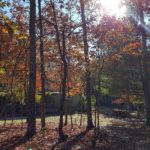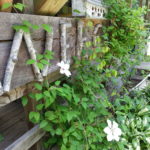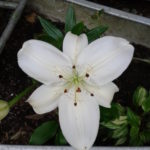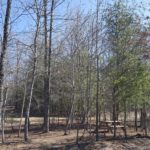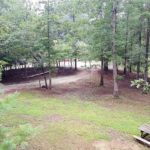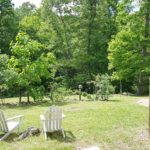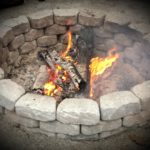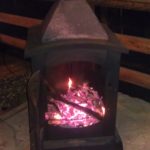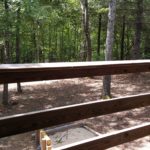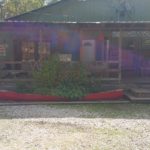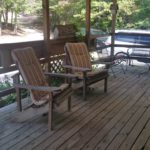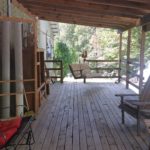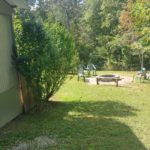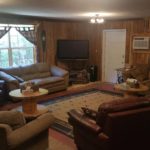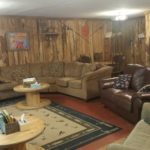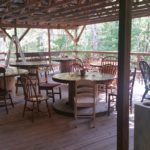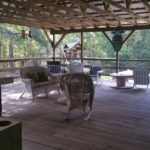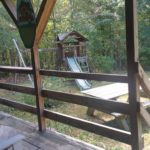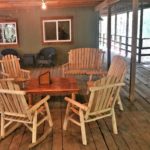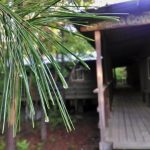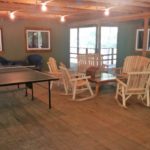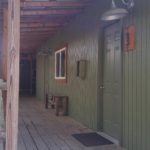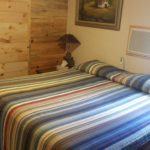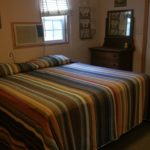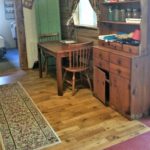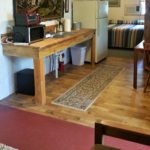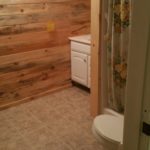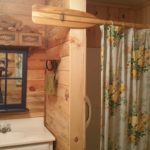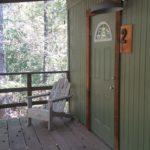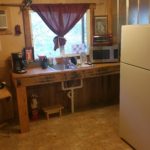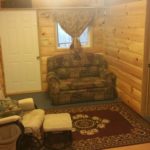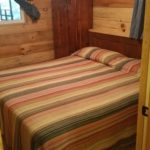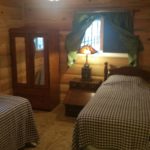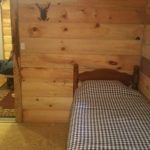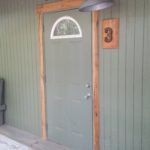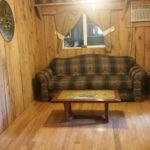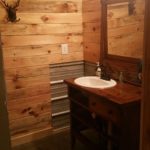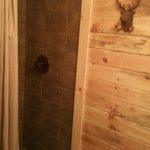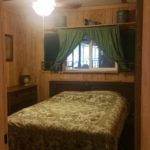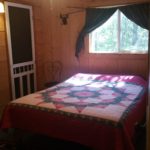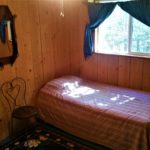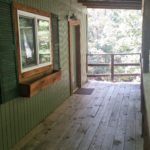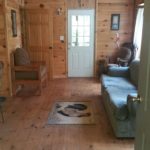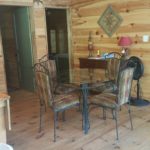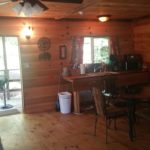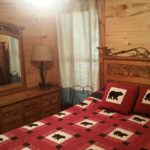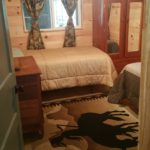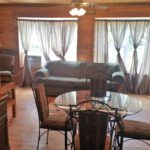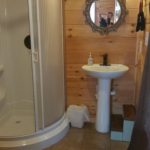Cabins and Facility Rental
Groups are welcome to rent the facility* when it is not is use for our Family Camps or specialty retreats.
- Lane
- Quad grill and firepit
- God’s beauty
- Lodge in the fall trees
- Lodge welcome sign
- lily
- Center turnaround from Lodge
- Center turnaround from Activity
- from Lodge back porch
- Lodge firepit
- Lodge back porch wood burning stove
- horseshoe pit behind Lodge
Facilities available:
Lodge: The main gathering building which houses the kitchen, dining room, and gathering room with both a front and back porch
- Front of Lodge
- Lodge front porch swing
- Lodge front porch
- Lodge front porch
- View from Lodge front porch and firepit
- Lodge living room
- Lodge living room other side
- Lodge back porch dining
- Lodge back porch
- Lodge play area
Quad: Four individual 600 sqft family cabins that share a porch system (see more information below)
Cabin 1: Two bedrooms, one 3/4 bathroom, and one kitchenette with a sink and refrigerator
Cabin 2: Two bedrooms, one 3/4 bathroom, and one kitchenette with a sink and refrigerator
Cabin 3: Three bedrooms, one 3/4 bathroom, and one kitchenette with a sink and refrigerator
Cabin 4: Two bedrooms, one 3/4 bathroom, and one kitchenette with a sink and refrigerator
*Each Family Cabin rents for $100 per night. The Lodge is $100 per day. To rent the whole facility is $500 per night. Discounts are available depending on your length of stay. Ministry groups should contact us for the suggested donation amount.
**Please note that all linens are provided for the Quad family cabins.
Also onsite though not included in renting the facility:
…Activity Cabin: (Currently being used as the Director’s Cabin) A wide open almost 800 sqft cabin for activities and games with one full bathroom
…Volunteer Cabins: Two separate rustic buildings that are under renovation; neither has water and only one has electricity at this time
Please click on the Quad cabin name for a video walk through of each cabin at the facility.
NOTE: The videos have not been updated with the new bed placements. Please look at the listings below to plan your stay properly.
- Quad Center porch sitting
- Quad (family cabins) left side entrance
- Quad Center porch ping pong
Quad (the family cabins):
Cabin 1 Total – 6/7 people
- one separate double bunk bedroom, sleeping 4
- one king bed, sleeping 2
- a loveseat, sleeping 1 child
- Cabin 1 entrance
- Cabin 1 king bed
- Cabin 1 king bed alternate angle
- Cabin 1 living area
- Cabin 1 dining area
- Cabin 1 kitchen area
- Cabin 1 bathroom
- Cabin 1 bathroom alternate view
Cabin 2 Total – 5 people
- one bedroom with a king, sleeping 2
- one bedroom with two twin beds, sleeping 2
- a twin pullout sofa in the living room, sleeping 1
- Cabin 2 entrance
- Cabin 2 kitchen area
- Cabin 2 living area
- Cabin 2 king bedroom
- Cabin 2 twin bedroom
- Cabin 2 twin bedroom alternate view
Cabin 3 Total – 7 people
- one bedroom with a queen bed, sleeping 2
- one bedroom with a queen bed, sleeping 2
- one bedroom with two twin beds, sleeping 2
- a long comfy sofa, sleeping 1
- Cabin 3 entrance
- Cabin 3 kitchen and dining
- Cabin 3 living area
- Cabin 3 kitchen and dining areas
- Cabin 3 bathroom
- Cabin 3 custom shower
- Cabin 3 queen bedroom
- Cabin 3 second queen bedroom
- Cabin 3 two twins bedroom
Cabin 4 Total – 6 people
- one bedroom with a queen bed, sleeping 2
- one bedroom with two twin beds, sleeping 2
- a queen pull-out couch, sleeping 2
- Cabin 4 entrance
- Cabin 4 living room
- Cabin 4 dining area
- Cabin 4 kitchen area
- Cabin 4 queen bedroom
- Cabin 4 queen bedroom alternate view
- Cabin 4 two twins bedroom
- Cabin 4 two twins bedroom alternate view
- Cabin 4 dining and living alternate view
- Cabin 4 bathroom
